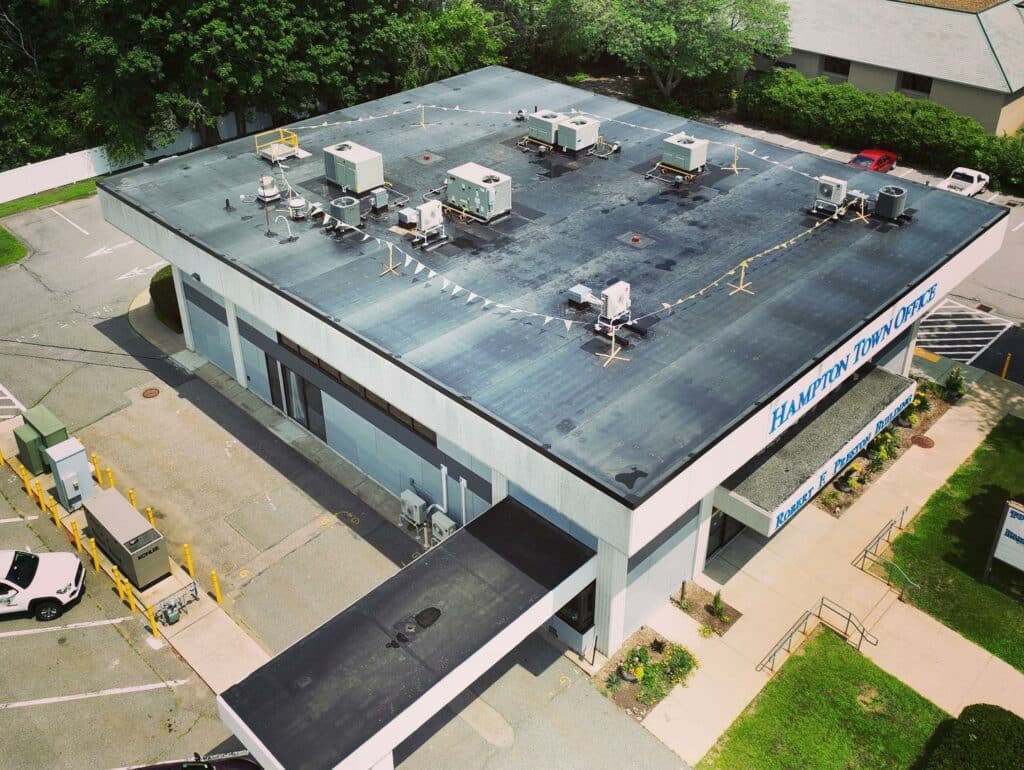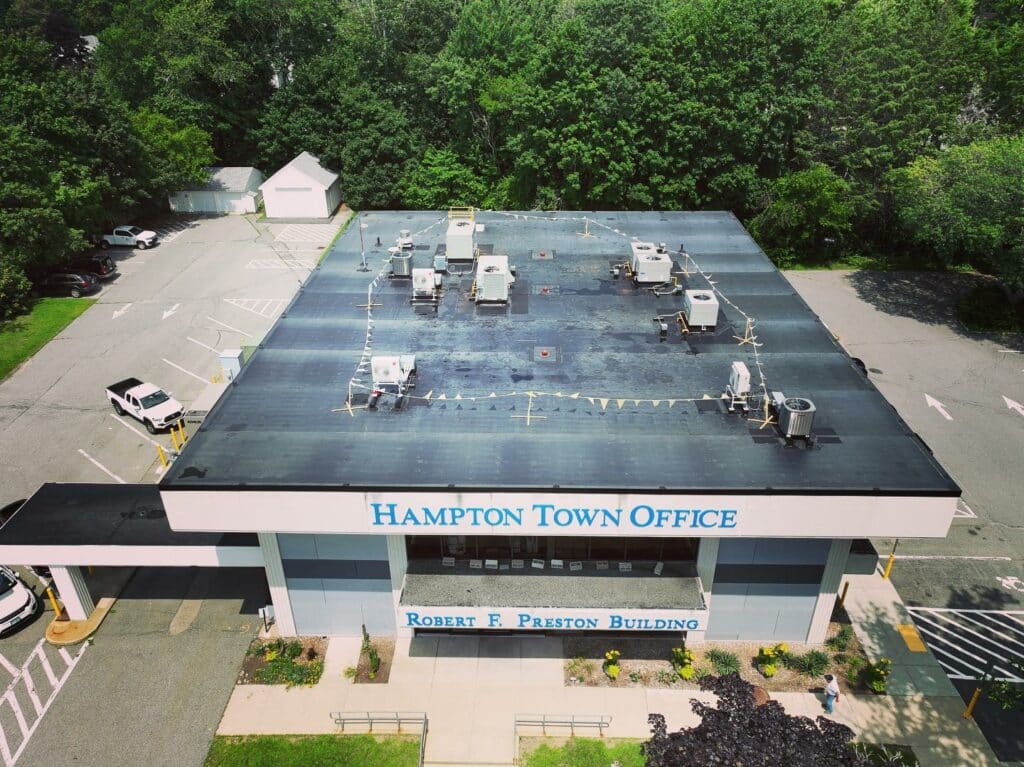Back at it again up in NH for our great friends at ARM consultants.
Job details –
Hampton Town Hall – Hampton, NH
8500 SQ FT
(1) layer built up Tear off down to the structural steel deck. Re-work structural I beams to accommodate new HVAC units and Pipe Boxes.
(2) layers of 2.6″ insulation with a 1/2″ HD coverboard. New Carlisle Fully adhered.060 EPDM membrane with 6″ Taped Seams. Custom Thermally Broken Hatch with Safety cage attached. Custom walkway pad layout. New .040 Black Kynar Edge metal system. All design work was performed by ARM Roof consultants.



